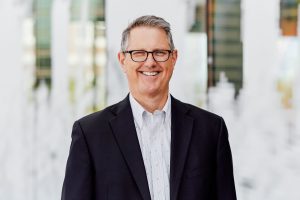By: Felipe Rivas

2 min read June 2020 — Architectural design studio Perkins and Will’s Atlanta office is keeping busy with work in the city’s many Opportunity Zones, and sees a growing tendency toward mixed-use facilities combining pre–COVID 19 entertainment and hospitality, retail, commercial and sports and recreation/fitness, Managing Director David Dymecki said in an interview with Focus: Atlanta.
How would you describe your smart development approach to your products?
The way we approach development in the city and the region is through four major focus areas. A focus on the local context in each of our projects. Whether it’s Downtown, Westside or Buckhead, place and context is always at the forefront of our minds. A focus on people and experience: human-centered design with deliberate strategies and solutions focused on program, scale, and materials. A focus on living design: work that is inclusive, sustainable, resilient, regenerative, and addresses the well-being of the community. A focus on partnership: we are first and foremost partners with our clients and the cities in which we work; we are strategic thinkers, designers, and implementers.
Focusing on these four areas has served us well before and during this COVID 19 environment, where our approach as always has been one of renewal and regeneration. This focus has served our clients, our communities, and our cities well. With a simplified language and visual communications tools, our approach makes these complex, interdependent issues easier to understand and implement.
Furthermore, our experience on a range of project types and design scales allows us to bring together diverse points of view to bring forth the appropriate big ideas, special details and long-range solutions. Our systems thinking has allowed us to be agile to address the design or the process that needs to change based on the impacts of the COVID-19 pandemic.
Our work includes community-enhancing projects of adaptive re-use and mixed use, which incorporate residential, office, retail, hospitality, transportation and even learning, health, sports and recreation. We are still seeing growth in Atlanta in these community-focused projects.
What is the studio’s approach to sports architecture?
We’ve been fortunate to grow a thriving national sports practice. My background has always been in sports architecture, focused primarily on the collegiate marketplace. We started the practice 10 years ago and have grown our sports and recreation practice nationally and internationally. We consistently rank among the Top10 sports/recreation/entertainment firms in the country.
Regionally, our Atlanta and Denver studios are working with the city of Savannah to design a new mixed-use entertainment venue. In addition to the arena, we’re working with city leadership to master plan Savannah’s Canal District, an exciting opportunity to re-vitalize an historic part of the city. Closer to Atlanta, we’ve recently completed a new wellness center for Piedmont Healthcare System.
One trend we’re experiencing in the marketplace locally, regionally and nationally is the integration of healthcare, recreation, collegiate and professional sports, and well-being; partnerships between healthcare, professional sports, colleges and universities, and cities. We see this as a growing market, a trend that will continue in the future.
What development advantages come from Opportunity Zones in the area?
Established in 2017, Opportunity Zones are a community and economic development tool that aim to drive long-term private investment into underserved communities throughout the country. The program works to encourage developers to invest in local business, real estate and development projects in exchange for a reduction in their tax obligations. Atlanta has more than 25 Opportunity Zones, many of them are in the south and western portions of the city. As strategists and designers, we’re active in a few of the zones across the city, helping our clients realize positive impacts for our local communities and developer clients. We’ve also created partnership opportunities for our university and developer clients to achieve multidimensional impacts that benefit both “town and gown.” These areas of the city are poised for investment, long-term growth, community engagement, and will be catalysts for change.
After the COVID-19 crisis is over, do you see changes to the way you do your work in terms of hygiene measures, social distancing and the like?
I believe we will learn a lot about flexibility, agility, working from home and work-life balance in the upcoming months. We are going to evaluate the needs related to workspace, learning environments, retail, hospitality, transportation, and public infrastructure and amenities. How people get to and from work, in and out of our urban centers or attend sporting events will change in the short term and long term. I believe we’ll see a renewed entrepreneurial spirit, and new business ventures as a result of social distancing and COVID-19. We’re excited about the future impact design and our profession will have on new ideas and initiatives.
COVID-19 is not the first global pandemic, it’s the just the first of modern society. We’ve packed rapid transformational ideas into the past 10 weeks that in the past has taken 10 years. A few transformations rising are to the top of our business: flexibility and overlay planning. Large sporting venues and events have been addressing flexibility and overlay for years. When you design the overlay, you’re designing the venue for everyday use, but you’re also planning for the two to four weeks of overlay features and program to accommodate the media, a larger influx of fans, expanded retail and hospitality, and back of house service. You’re designing flexibility and agility for everyday, gameday, and special events. I believe we’ll see a similar approach to other buildings, such as learning environments, retail, cultural venues and commercial real estate.
I doubt we’ll redesign every building, it’s not feasible or affordable, nor entirely relevant to how people will use and occupy space in the long term. I think we are going to look at the overlay scenario. What we’re hearing from clients in several markets is to not over-correct based on the current health situation.
To learn more about our interviewee, visit: https://perkinswill.com/person/david-dymecki/
